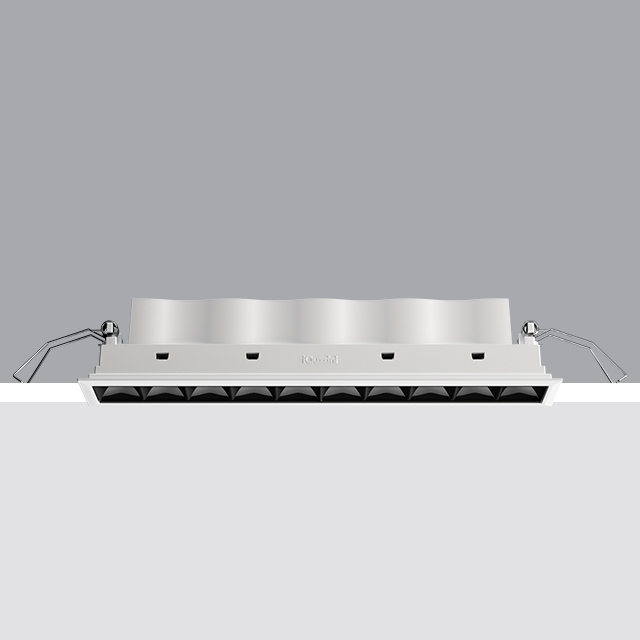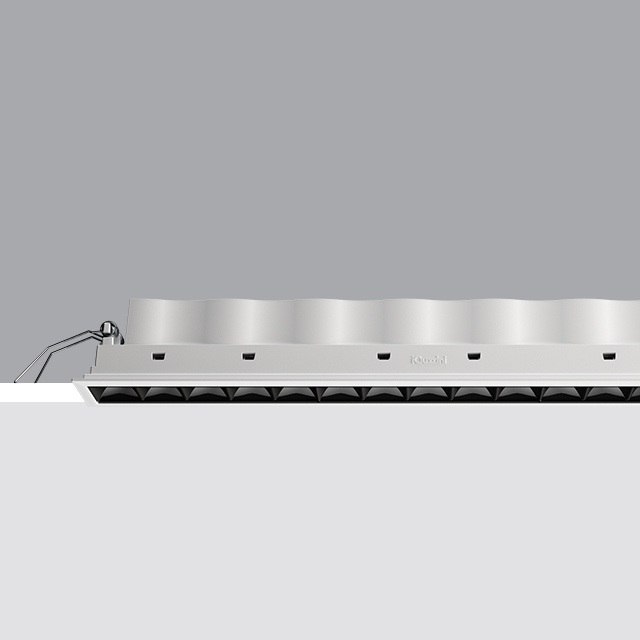Project Description
477 PITT STREET
Located just south of Sydney’s CBD, 477 Pitt Street has been transformed into vibrant, modern workplaces. This 32-storey office tower features a lobby, retail spaces, an upper-level roof terrace, and is accompanied by three heritage-listed buildings on the site.
LIGHTING APPLICATION: COMMERCIAL
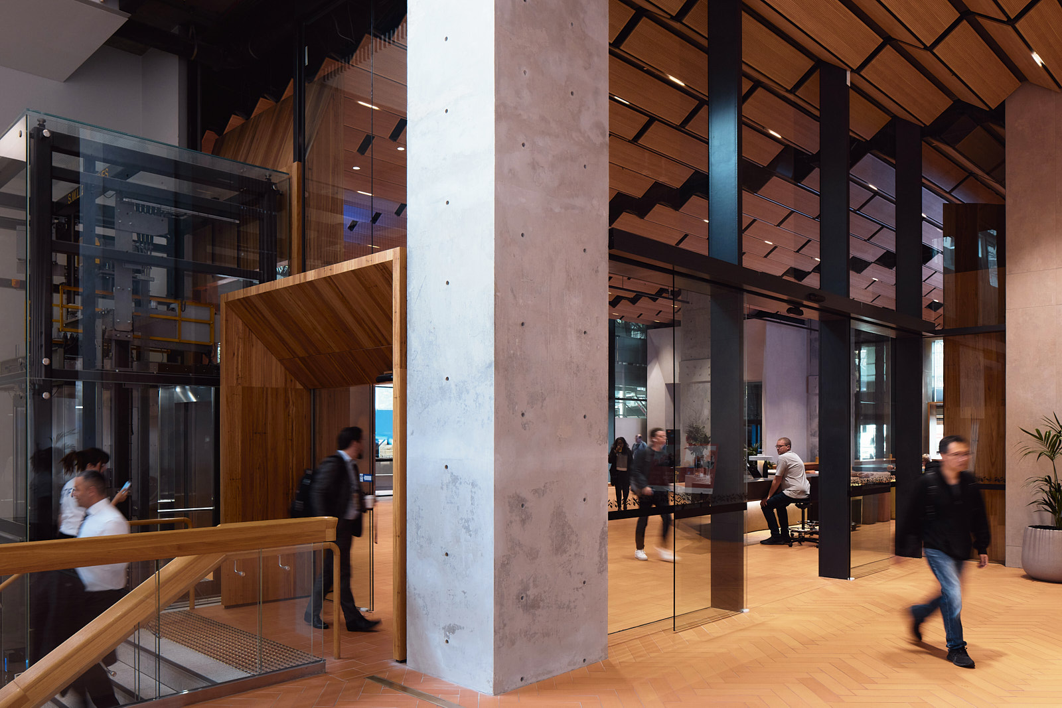
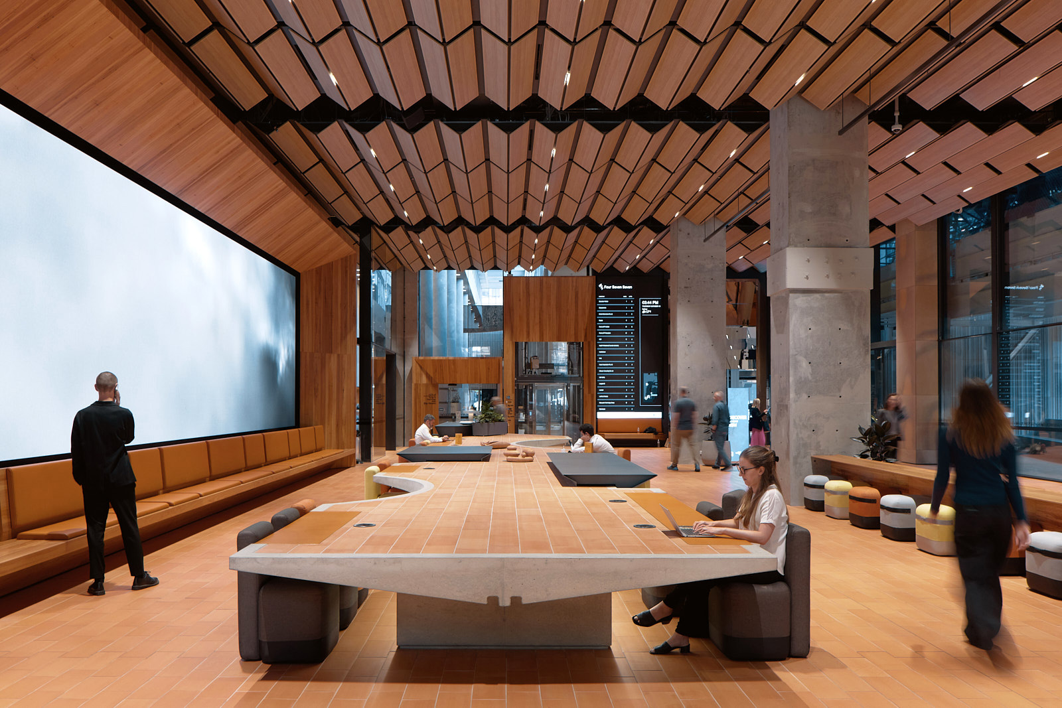
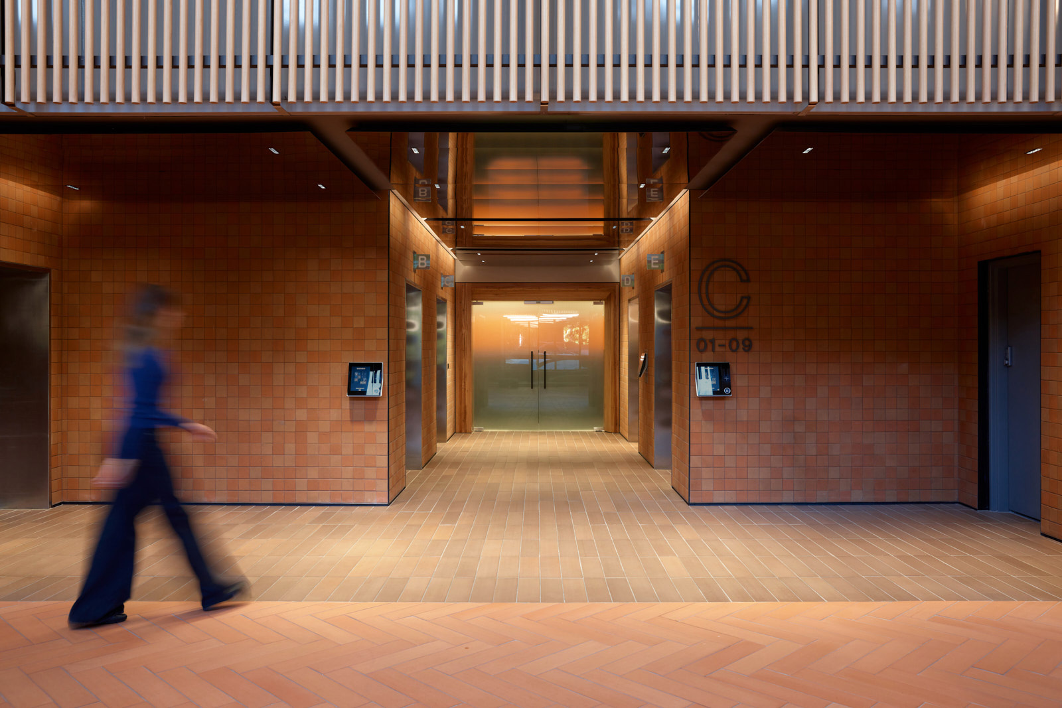
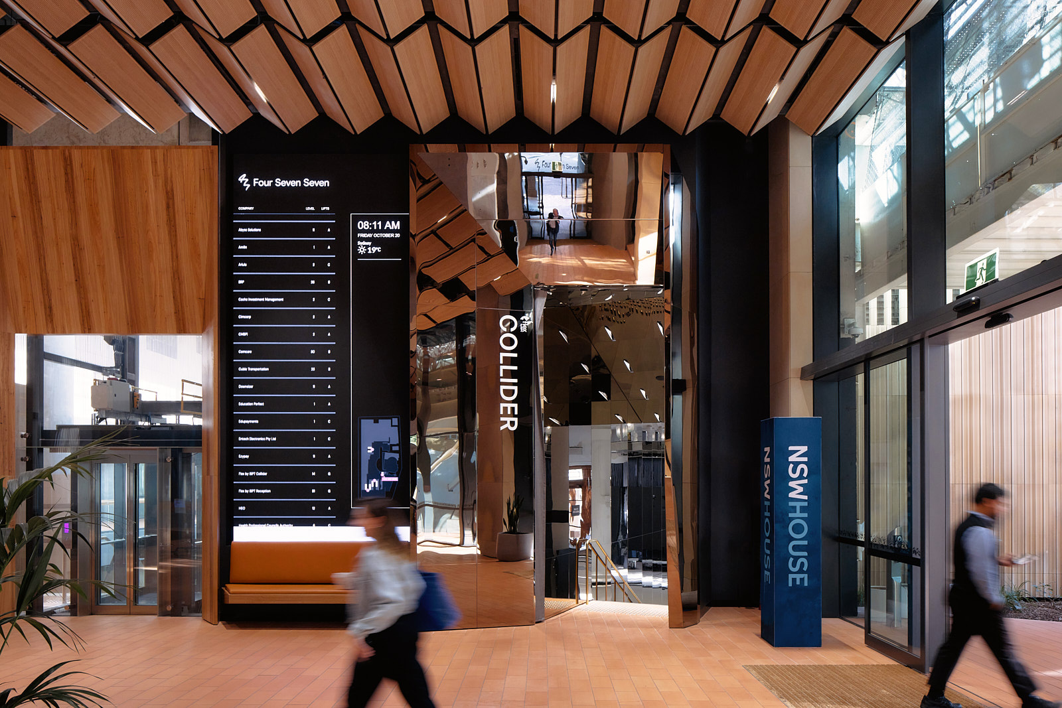
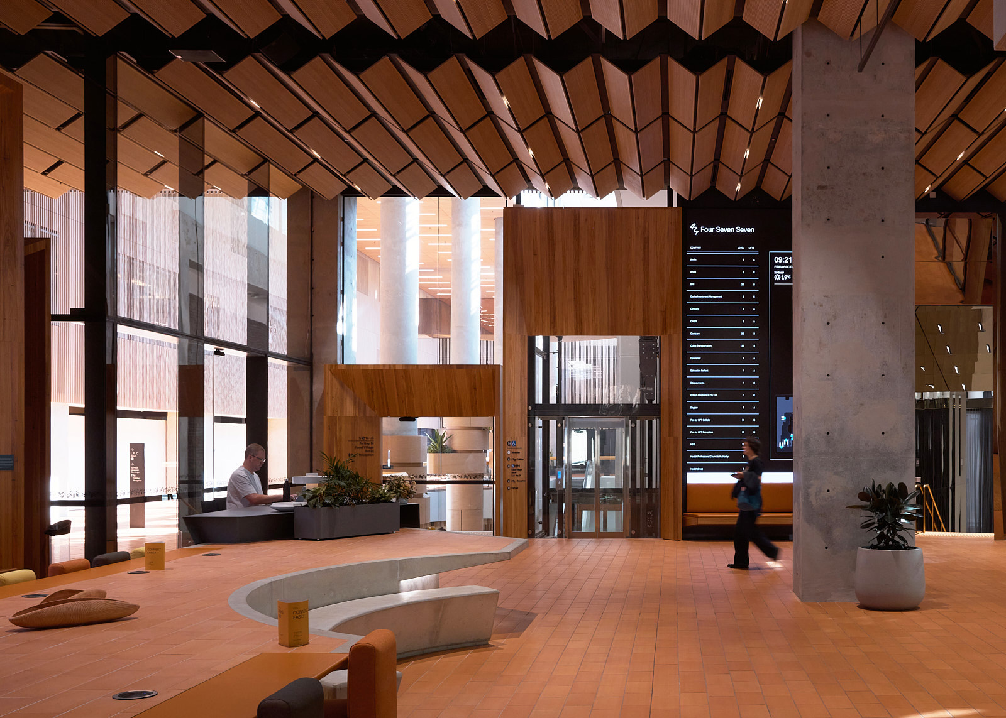
477 Pitt Street
Located just south of Sydney’s CBD, 477 Pitt Street has been transformed into vibrant, modern workplaces. This 32-storey office tower features a lobby, retail spaces, an upper-level roof terrace, and is accompanied by three heritage-listed buildings on the site.
At ground level, the building’s identity is redefined, and the arrival experience is enhanced through a series of thoughtful, strategic interventions. A landscaped threshold offers a break from the urban environment, while a veranda creates spaces for curated activities, public art, and informal gatherings.
The heritage-listed Australian Gaslight building, originally a showroom for new gas appliances, has been repurposed as an event zone for the building’s vibrant tech community to host workshops and functions. A sitting room adjacent to the lobby provides welcoming areas for tenants to work, meet, and collaborate.
iGuzzini Laser Blade 10 and 15 Cell downlights are integrated into the zig-zag timber-clad ceiling of the grand foyer space and around the lift lobby. The slim form of the downlight and deep-set lenses ensure the light source is hidden within the architecture, while the high-quality light output delivers even, comfortable illumination throughout the space.
Client
ISPT
Architect
Wardle Studio
Engineer
Introba


