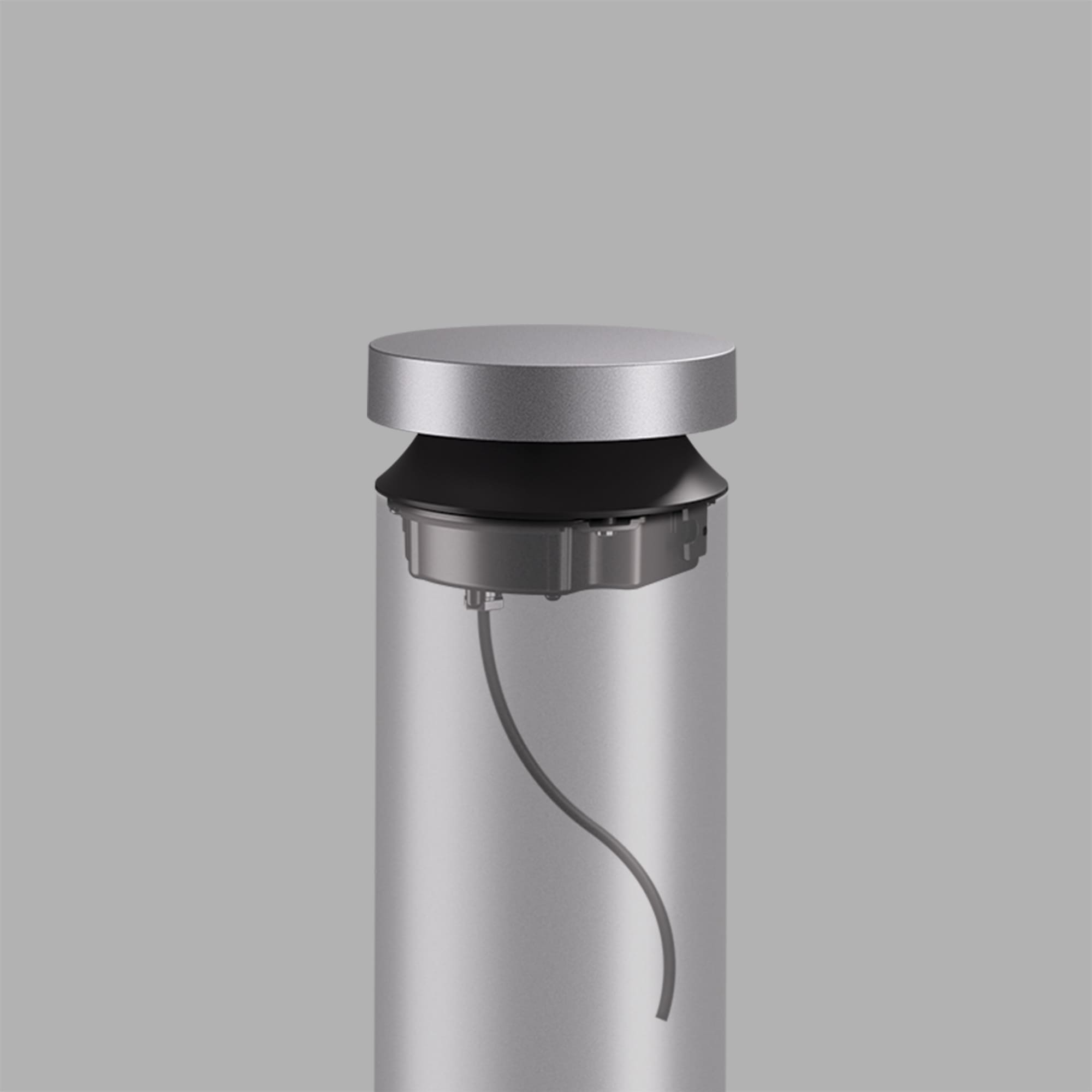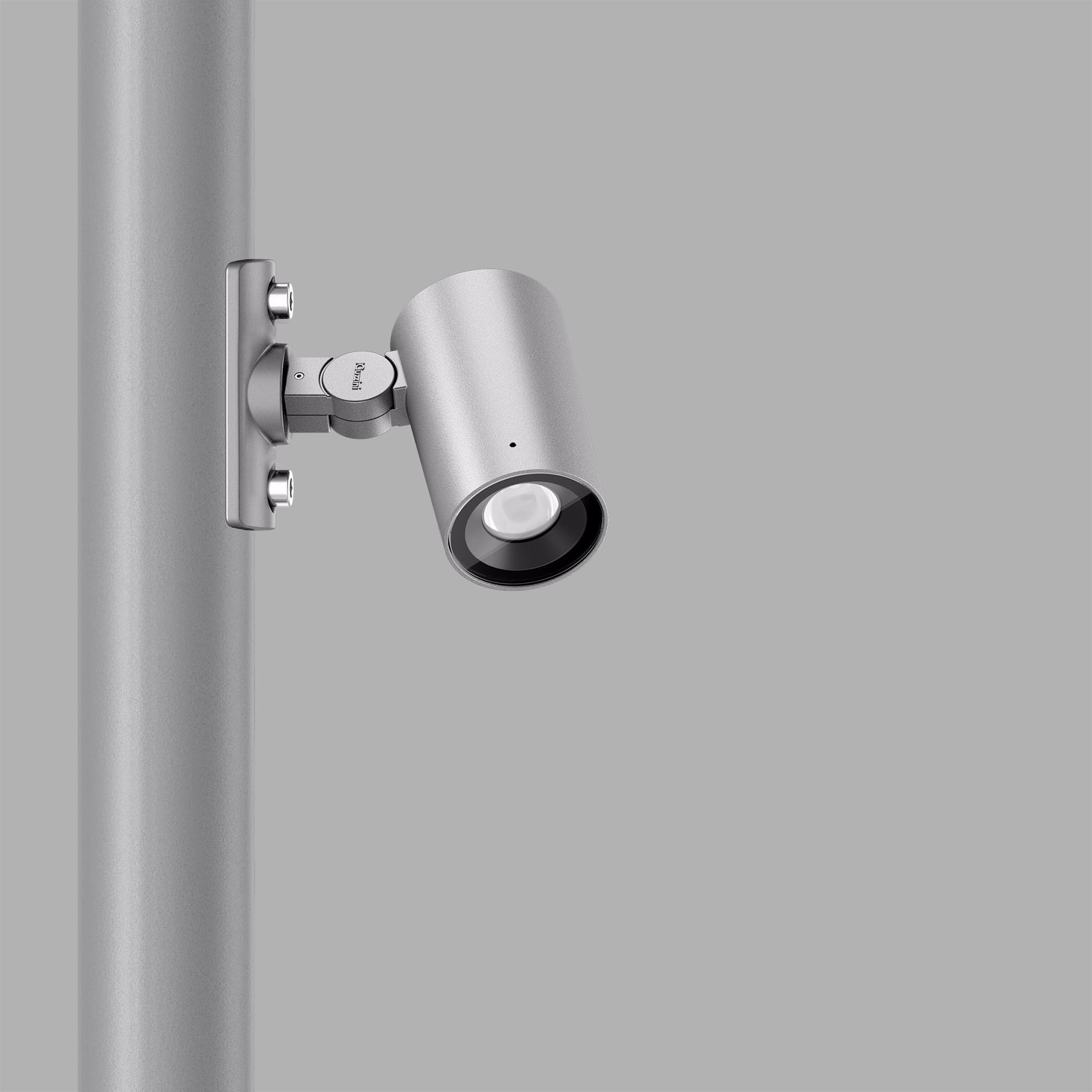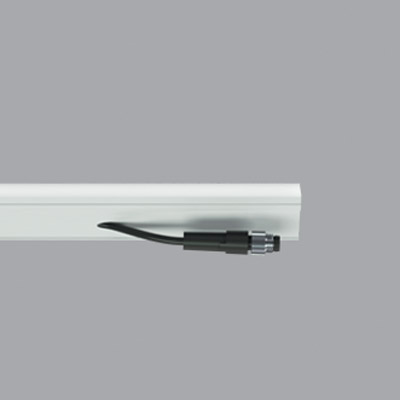Project Description
Wadanggari Park
The result of innovative thinking and a collaborative, multi-disciplinary approach, Wadanggari Park, designed by Arcadia Landscape Architecture, is a highly complex project constructed over the North Shore railway line, adjacent to the Pacific Highway at St Leonards, where available land is limited.
LIGHTING APPLICATION: URBAN
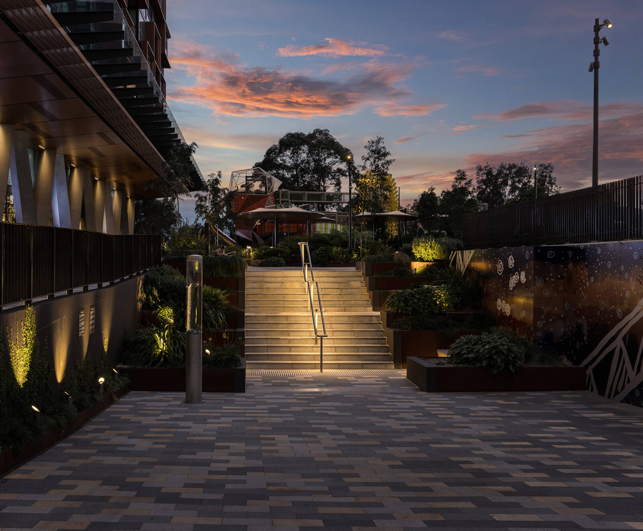
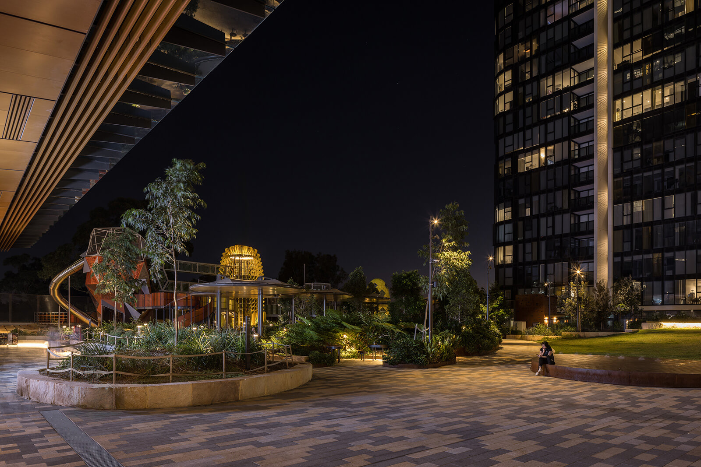
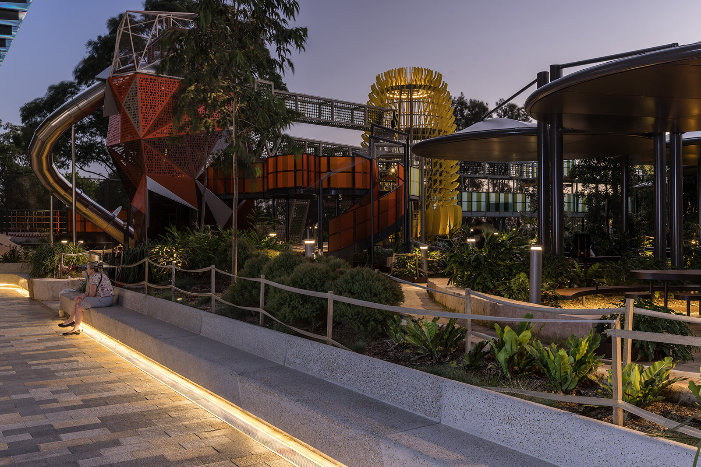
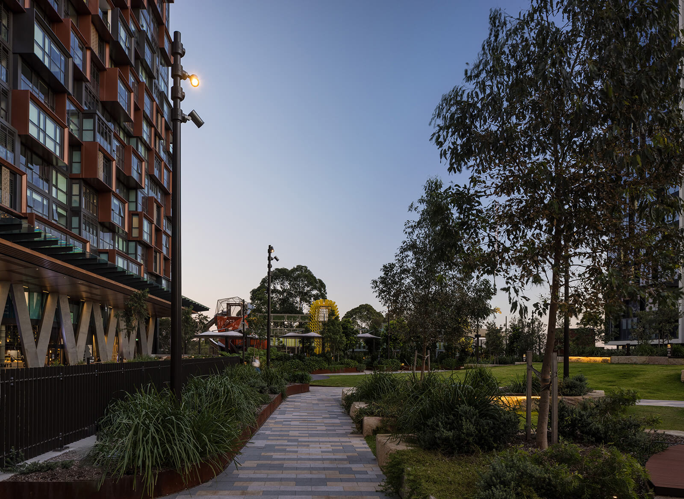
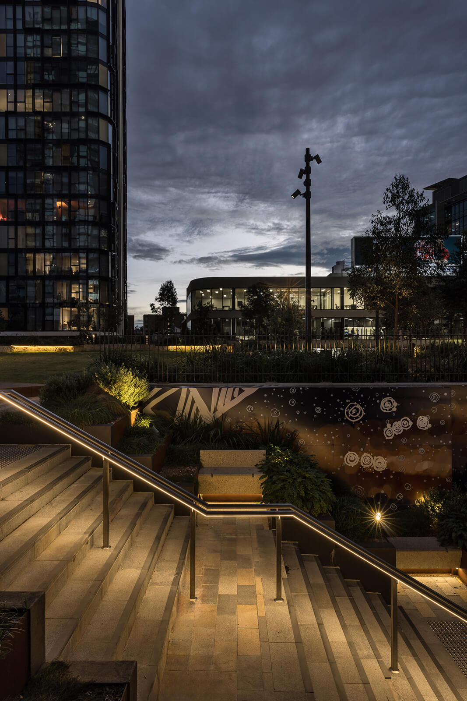
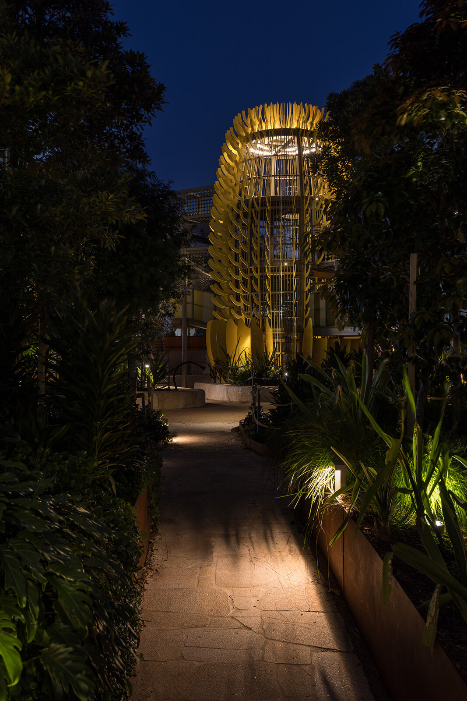
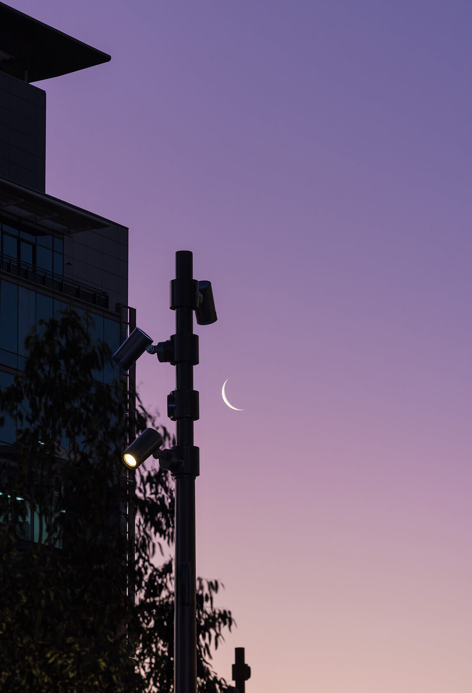
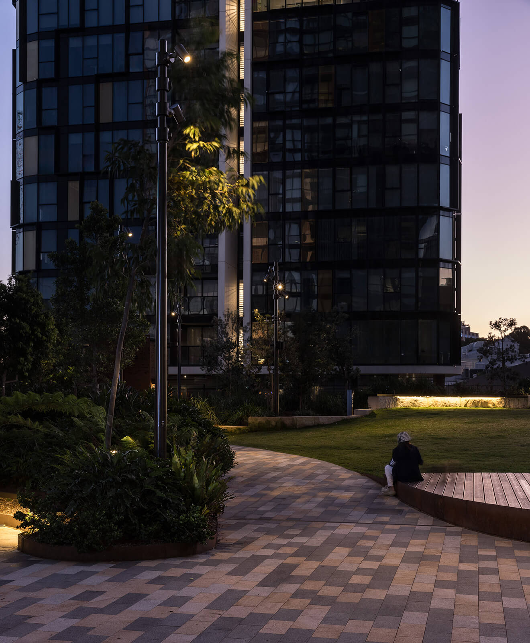
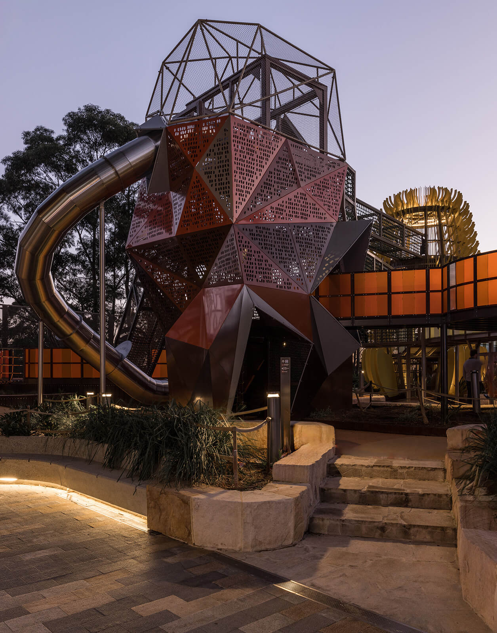
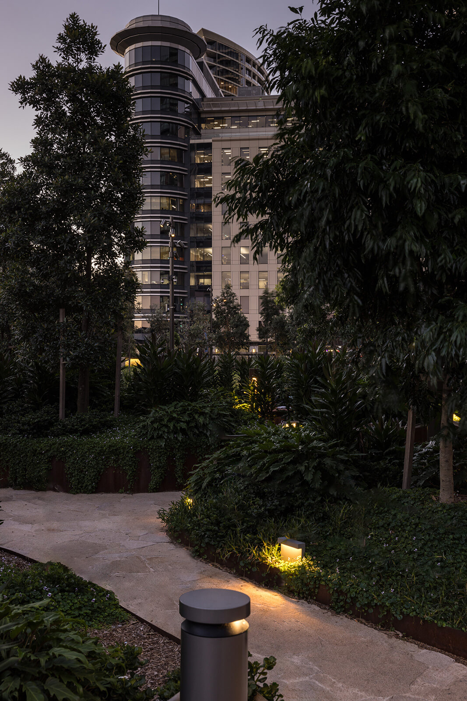
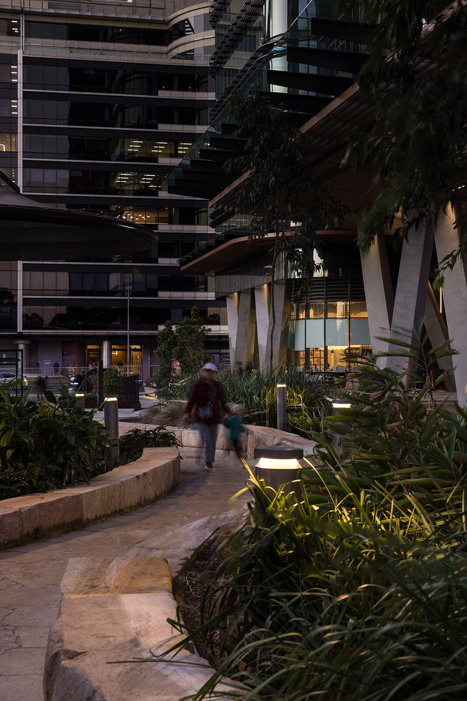
Wadanggari Park
The result of innovative thinking and a collaborative, multi-disciplinary approach, Wadanggari Park, designed by Arcadia Landscape Architecture, is a highly complex project constructed over the North Shore railway line, adjacent to the Pacific Highway at St Leonards, where available land is limited.
A functional lighting strategy ensures safety and accessibility from the highway frontage throughout the site. iGuzzini Palco InOut multipole floodlights provide the perfect solution, directing light onto the pathways while leaving the surrounding gardens in darkness.
The three towers of the playground reflect the stages of growth of the Wadanggari (Banksia) flower. The design incorporates multi-level play spaces with a pod climber, a net tower, and an art structure. It features bridges, climbing nets, viewing decks, swings, and slides—a playground designed for all age groups.
At night, the lighting enhances the design concept of the play area. Palco InOut floodlights discreetly highlight the towers and underscore the bridge, while Light Up ingrounds emphasise the texture of the façade. Additionally, iGuzzini Underscore InOut illuminates the top of the middle tower, and iWay bollards with 180º cut-off optics light the surrounding area.
Client
Lane Cove Council
Landscape Architect
Arcadia
Engineer
Aurecon
Engineer
Rohan Venn, Paul McMillian


