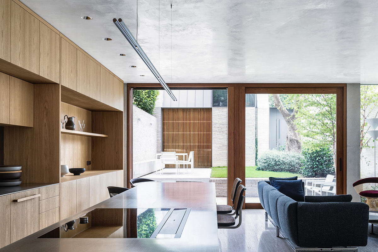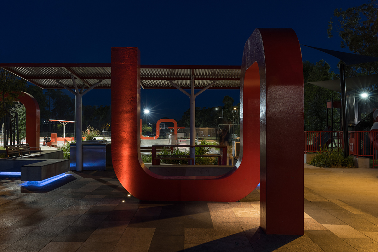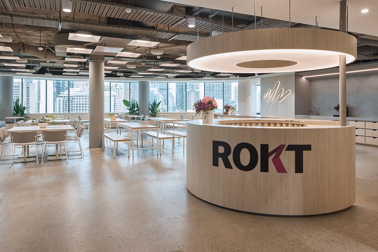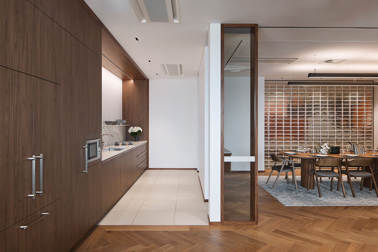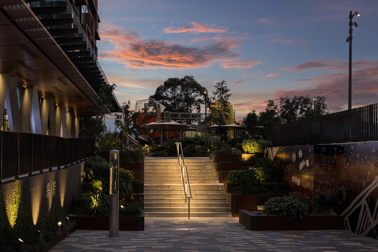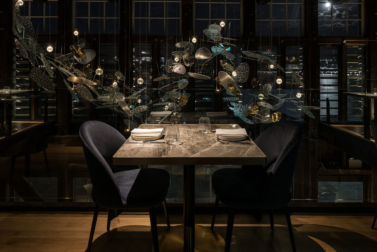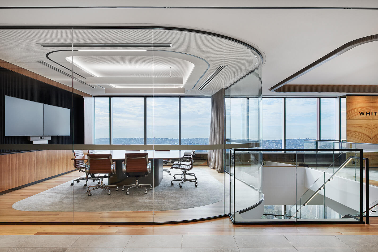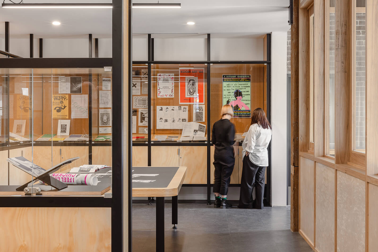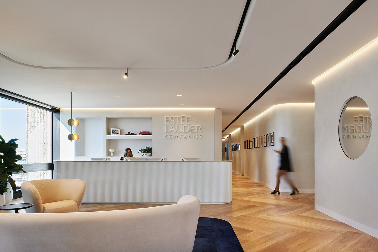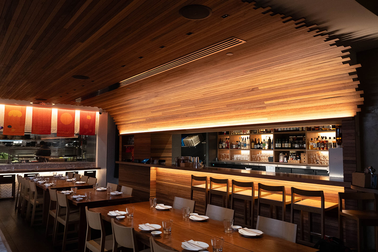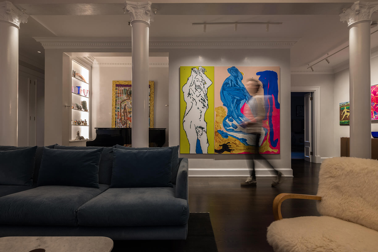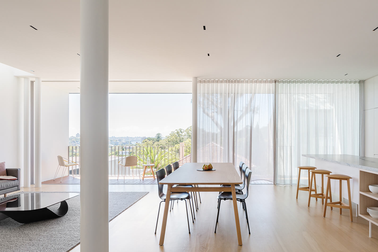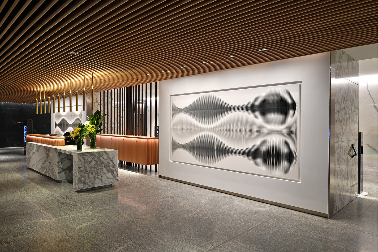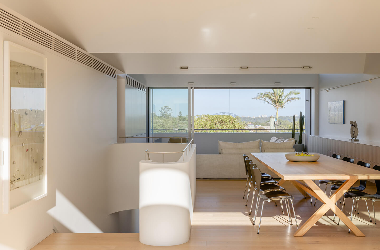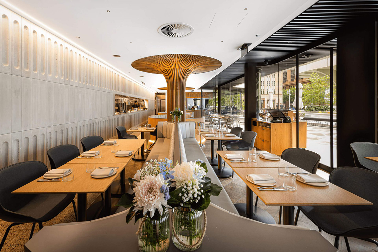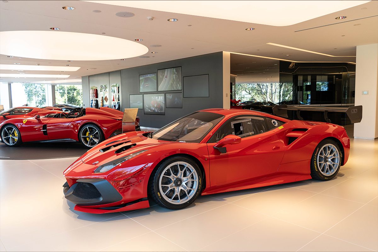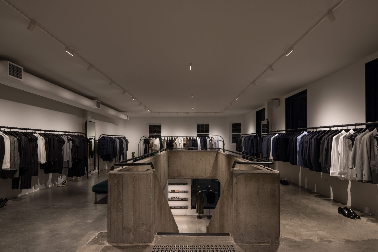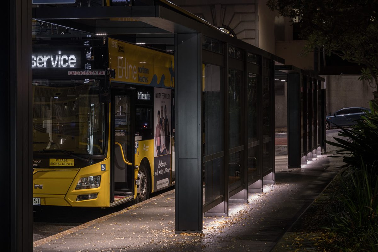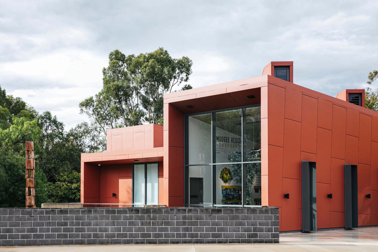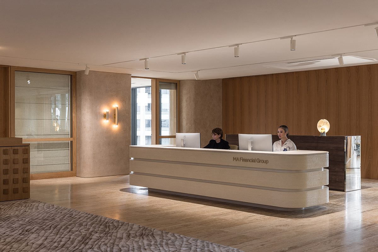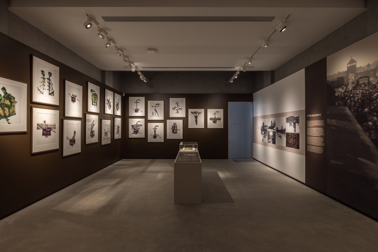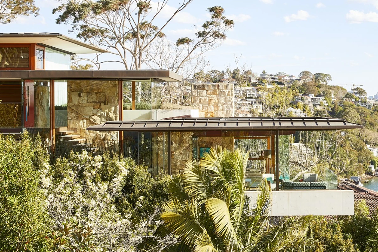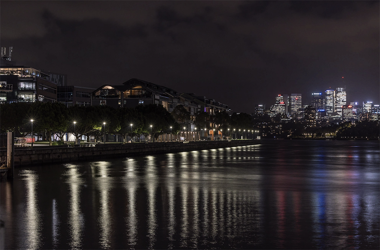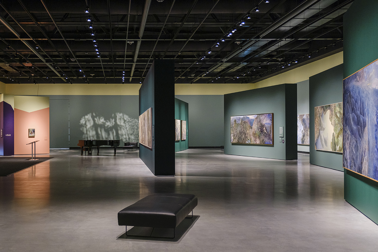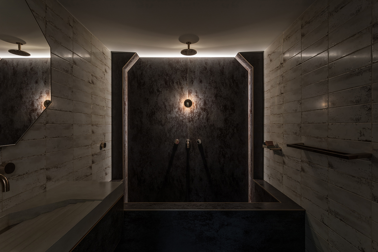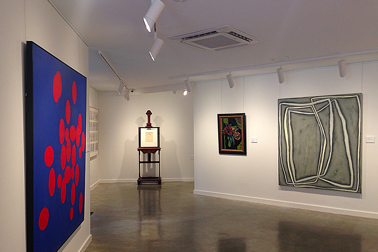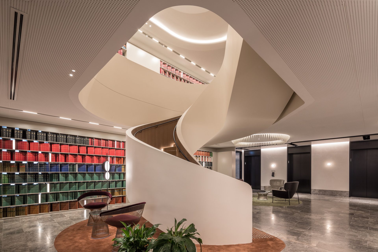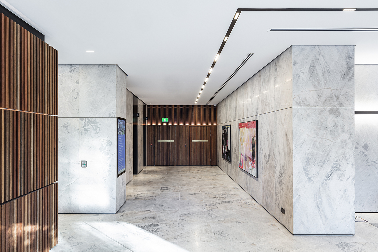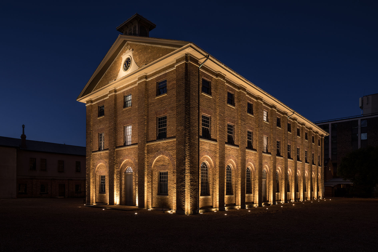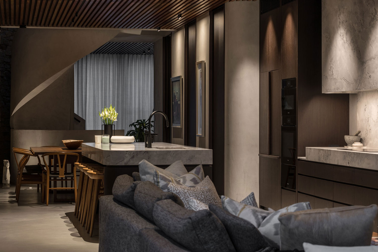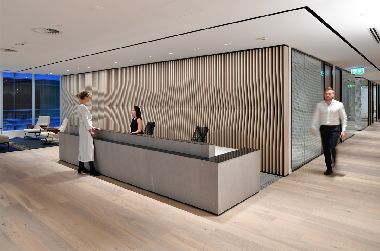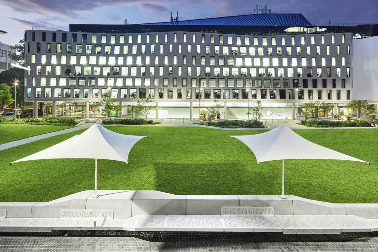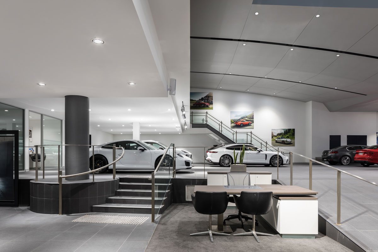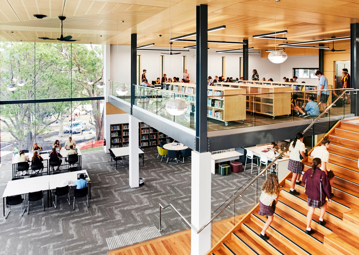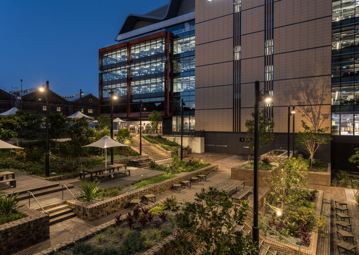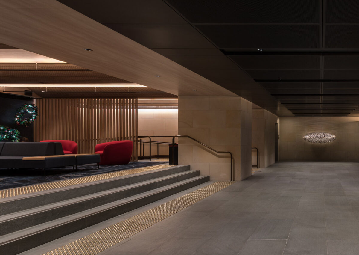APPLICATION: COMMERCIAL
White & Case
In collaboration with Greenbox Architecture, Singapore-based Wolf Studio transformed a legal workplace at Governor Phillip Tower for international law firm White and Case. This elegant refurbishment features a natural palette of timber and stone, with sensual curves woven throughout the design.
APPLICATION: RESIDENTIAL
Potts Point Apartment
An elegant, art-filled home in Potts Point by Briony Fitzgerald Design features classical architectural elements and a bold material palette of patterned wallpapers and textured furnishings. These elements have been combined with a dramatic lighting design that showcases the extensive art collection and architectural details throughout the home.
APPLICATION: RESIDENTIAL
DS House
DS House, located in the beautiful leafy suburb of Woollahra, was once dark with wasted circulation space. Renowned architects, Marston Architects, carried out an extensive renovation, wrapping the house in a new zinc skin. This transformation enabled the house to seamlessly integrate with the rear garden and pool, resulting in an open, bright, and airy home.
APPLICATION: CULTURAL
HOTA Gallery, Gold Coast
HOTA Gallery’s lighting strategy is intentionally restrained yet highly technical, ensuring the exhibition artworks take centre stage, set against the lively character of ARM’s architecture.
APPLICATION: RESIDENTIAL
Alfred St, Rozelle
The entry and stairwell of Rozelle Residence are enhanced through a playful array of iGuzzini Trick 180 fittings. These compact luminaires emit light across 180 degrees, creating a graphic, banded light quality that adds drama to the home’s principal transition spaces.
APPLICATION: RESIDENTIAL
Private Residence, Manly
The luxury residential project, recently completed in Manly, New South Wales Australia, was designed by DKO Architecture. Based on long, uninterrupted horizontal lines and a colour palette derived from raw materials, left as often as possible in their authentic state.
LIGHTING APPLICATION: AREA LIGHTING
UTS, Sydney
Alumni Green is now the main outdoor space on the UTS campus and it acts as both an informal meeting place and an area for official ceremonies that bring together students and visitors. The main aim here was to reduce the physical and visual impact of the lighting system while guaranteeing flexibility for the area’s various purposes.
LIGHTING APPLICATION: RETAIL
Porsche Showroom, Parramatta
The Reflex luminaires alternate with Pixel Plus devices and a number of Front Light projectors installed in pairs or in groups of three on tracks fitted in the lower false ceilings of the central part of the building. This enables accent lighting to be precisely aimed at the various car displays.
LIGHTING APPLICATION: AREA LIGHTING
ATP, Sydney
The Switches is a distinctive element that enhances the character of the pavilion with dark lines that recall train tracks. It features small, recessed luminaires Light Up Orbit, placed in the ground to mark the points at which the switching points meet (hence the Switches).


